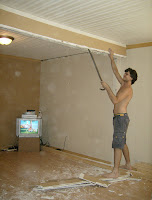

 We bought this two bedroom house because of its size and the layout, allowing us to easily renovate and add another bedroom. We are a four person family and we need three bedrooms. The only two rooms were upstairs so we worked with the house layout and our renovation required the livingroom be split in half to add our third bedroom on the main floor. We went this route because there is also a closet under the stairs and therefore the room gets its own closet without the extra thought or work. First, I needed to expose the post and beem that was through the livingroom, a perfect starting point and easy to work off of. Once the drywall was removed and the post / beam was visible it was time to mark out and cut a slot in the laminate flooring for the new wall base plate. This was simple to mark out, all I did was hung a string on either side of the beam and dropped it to the ground, leaving enough room for the door. I marked out where the string touched the floor and that was the width and location I wanted to cut the base plate slot. Then drew a chalk line, set my saw depth for 1/4" and cut away!
We bought this two bedroom house because of its size and the layout, allowing us to easily renovate and add another bedroom. We are a four person family and we need three bedrooms. The only two rooms were upstairs so we worked with the house layout and our renovation required the livingroom be split in half to add our third bedroom on the main floor. We went this route because there is also a closet under the stairs and therefore the room gets its own closet without the extra thought or work. First, I needed to expose the post and beem that was through the livingroom, a perfect starting point and easy to work off of. Once the drywall was removed and the post / beam was visible it was time to mark out and cut a slot in the laminate flooring for the new wall base plate. This was simple to mark out, all I did was hung a string on either side of the beam and dropped it to the ground, leaving enough room for the door. I marked out where the string touched the floor and that was the width and location I wanted to cut the base plate slot. Then drew a chalk line, set my saw depth for 1/4" and cut away!

 I measured out my wall's length and height (minus 1.5" to add thickness to the beem and width of the door) because the beam was just above 80". Then layed out my studs and plates on the floor. I nailed the studs between my top and bottem plates together while it was laying down on the floor. I raised the wall into place and nailed it to the floor joist, post and the beam. I set the electrical box in place and left the outside wall exposed so the electrician could access it easily. For the short wall along the stairs, I decided to remove one of the old closet doors (there were two) but I did the same thing building with the wall except built its height to the ceiling joists because there was no beem across that side. I needed to come back afterwards and run some 2x4's between the studs along the stairs to edge for additional drywall support and kick strength because I noticed the kids moving the wall slightly along the stairs. I slipped the door into the door slot and screwed the hinge side directly to the post using a level then closed the door and slipped shimms between the other side door trim and stud creating an even gap from the top to bottem. I also added shimms across the top of the door. Finally, to add door trim, baseboard, drywall putty, prime and paint! I am saving that job until I add drywall to the remaining walls and ceiling so I can do the finishing touches to this renovations at once.
I measured out my wall's length and height (minus 1.5" to add thickness to the beem and width of the door) because the beam was just above 80". Then layed out my studs and plates on the floor. I nailed the studs between my top and bottem plates together while it was laying down on the floor. I raised the wall into place and nailed it to the floor joist, post and the beam. I set the electrical box in place and left the outside wall exposed so the electrician could access it easily. For the short wall along the stairs, I decided to remove one of the old closet doors (there were two) but I did the same thing building with the wall except built its height to the ceiling joists because there was no beem across that side. I needed to come back afterwards and run some 2x4's between the studs along the stairs to edge for additional drywall support and kick strength because I noticed the kids moving the wall slightly along the stairs. I slipped the door into the door slot and screwed the hinge side directly to the post using a level then closed the door and slipped shimms between the other side door trim and stud creating an even gap from the top to bottem. I also added shimms across the top of the door. Finally, to add door trim, baseboard, drywall putty, prime and paint! I am saving that job until I add drywall to the remaining walls and ceiling so I can do the finishing touches to this renovations at once.



No comments:
Post a Comment